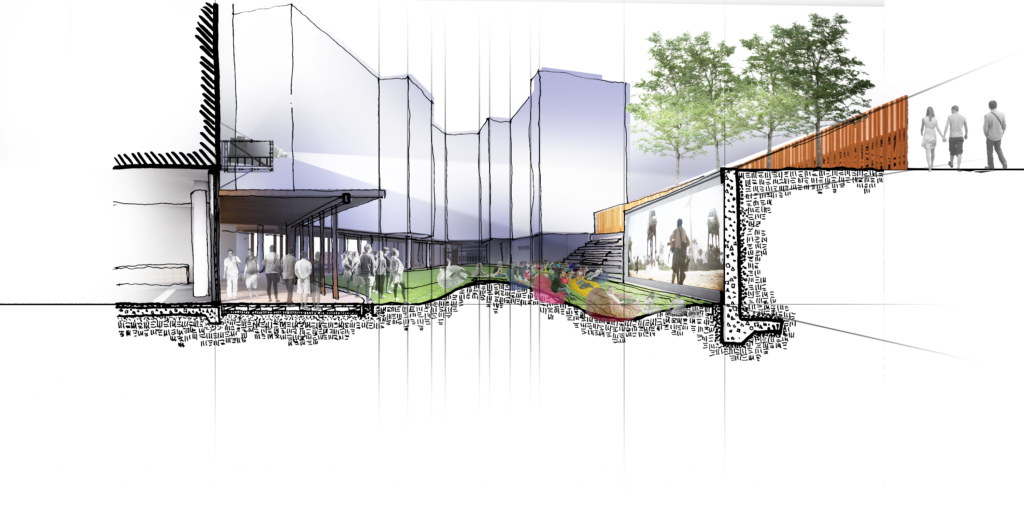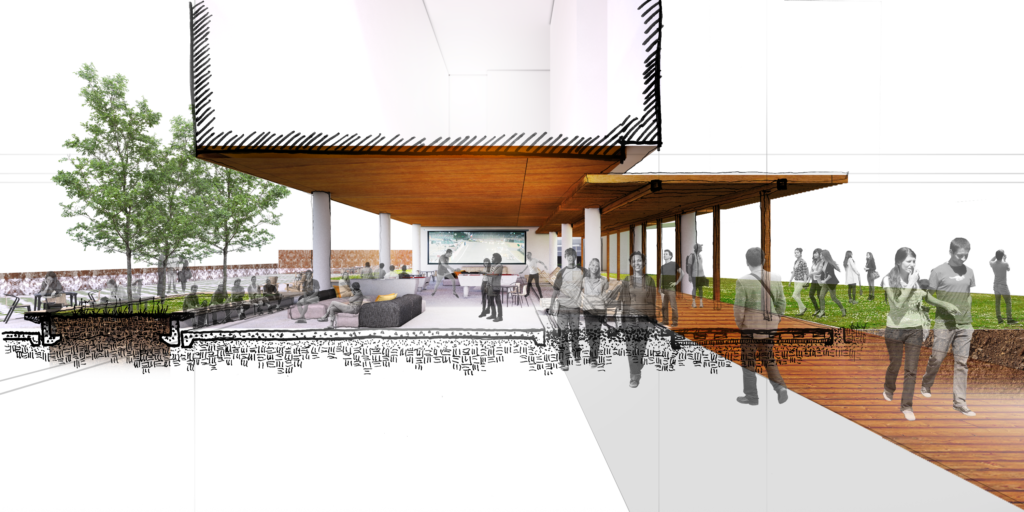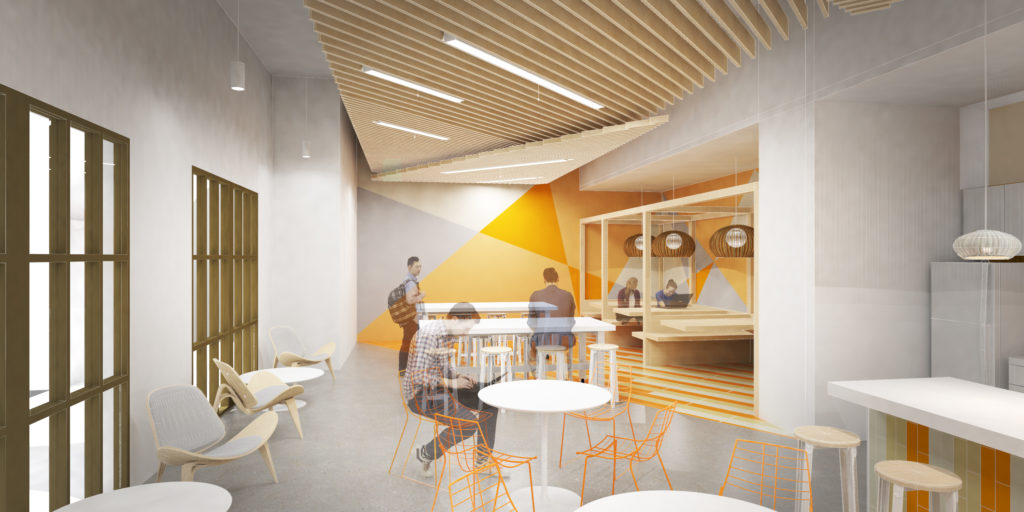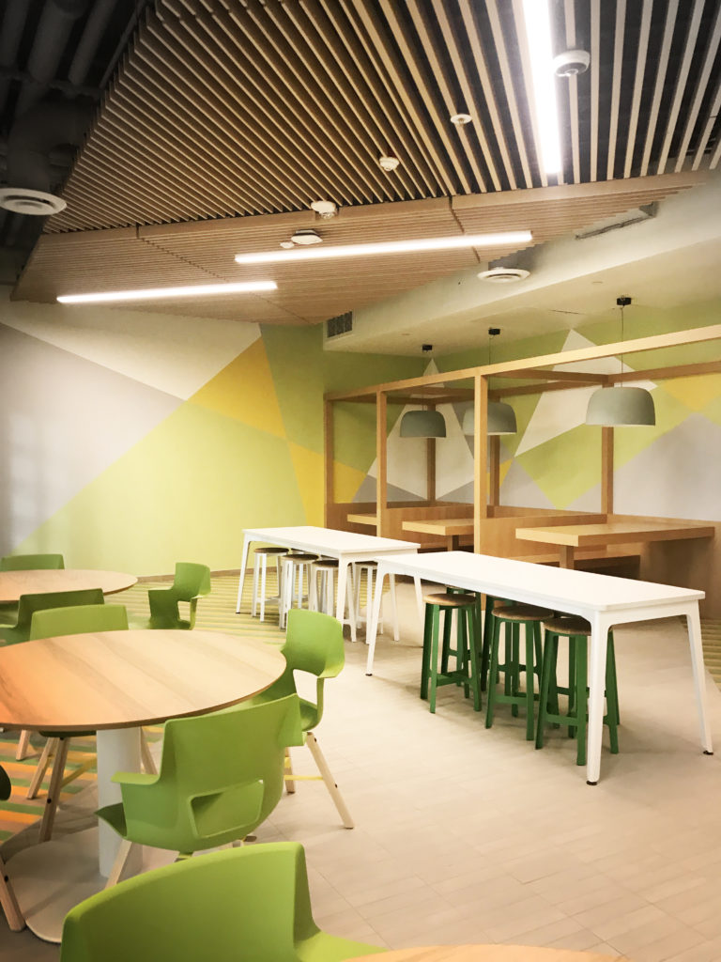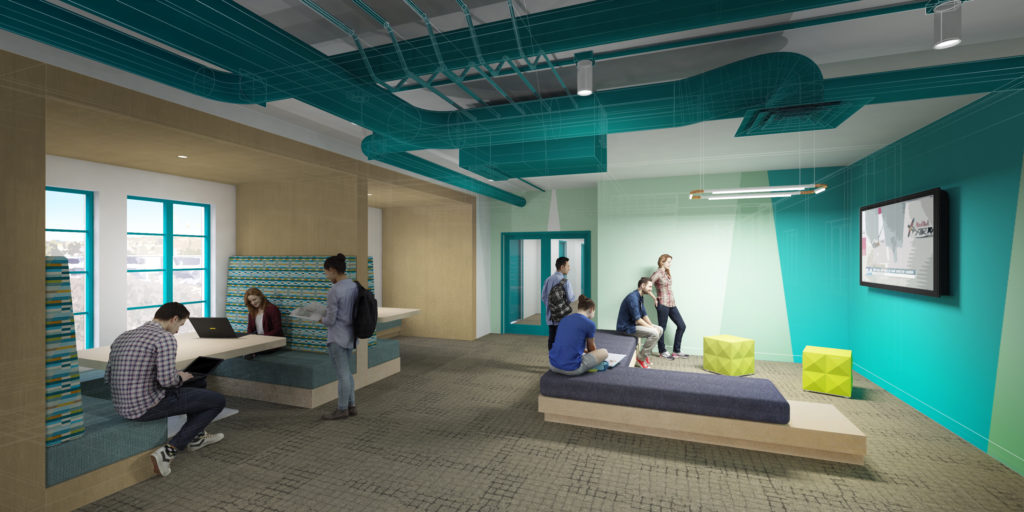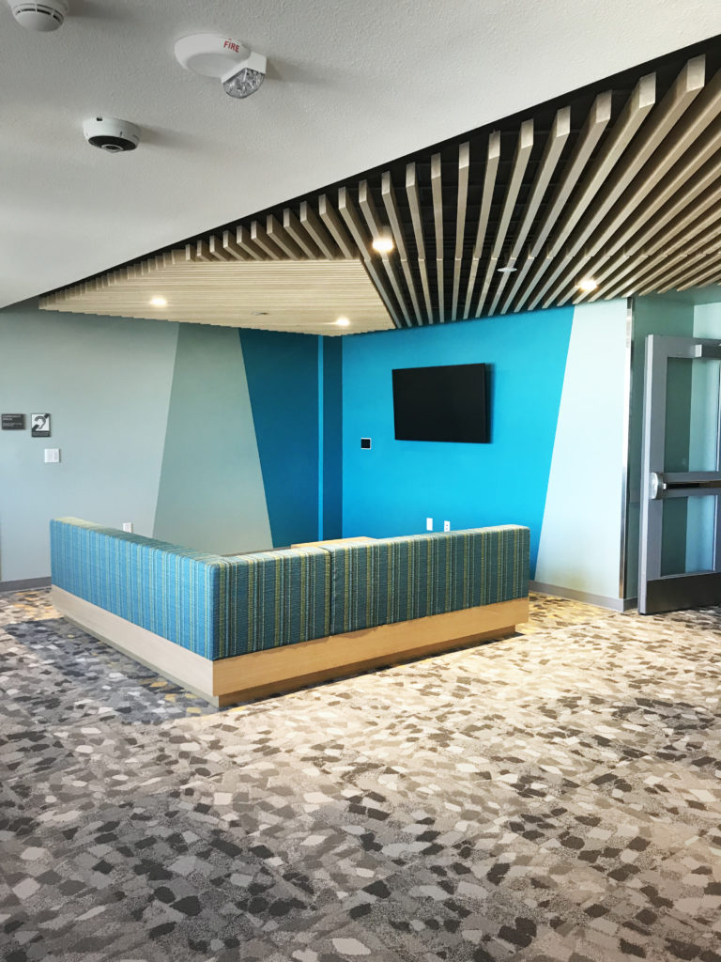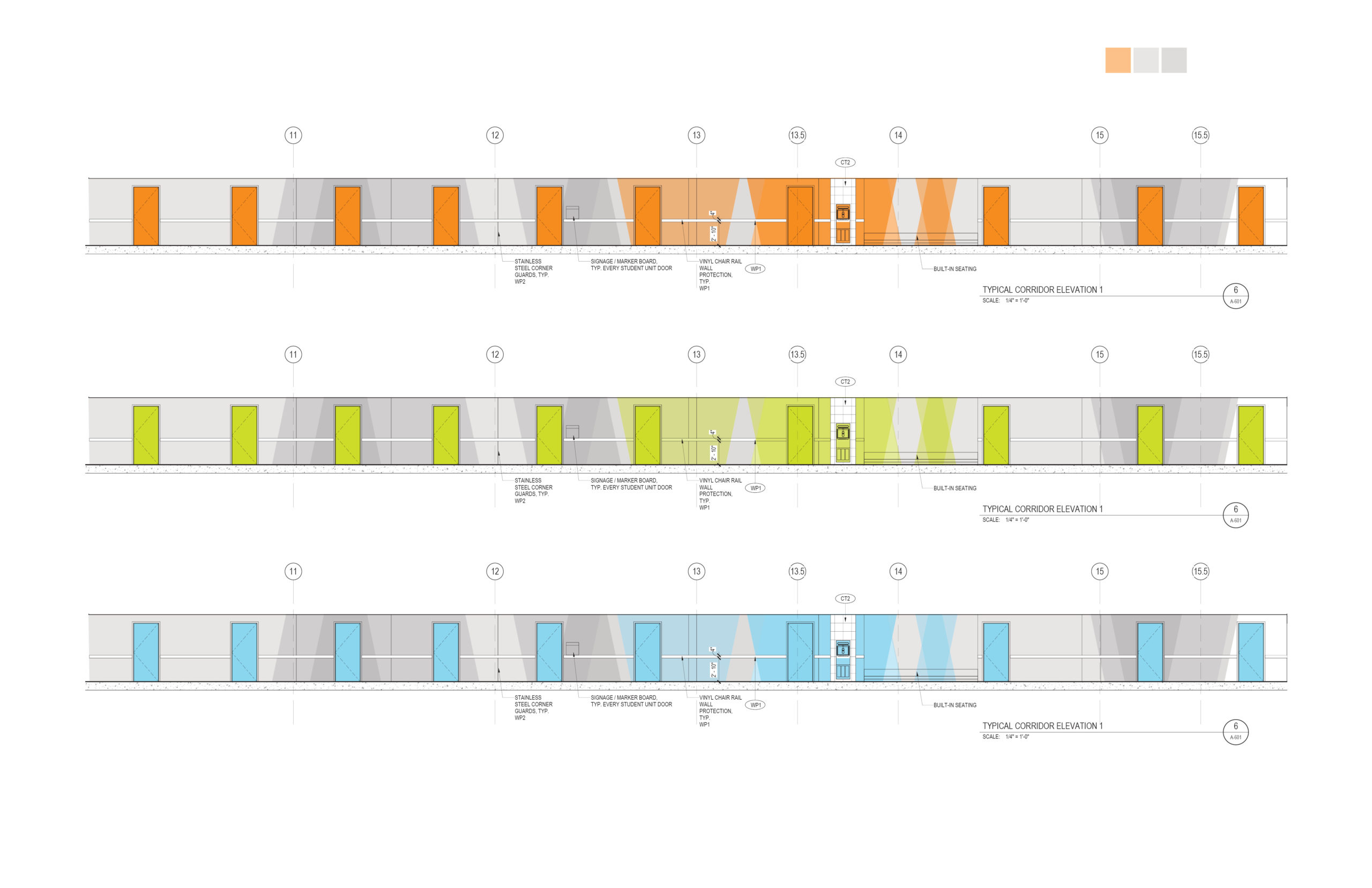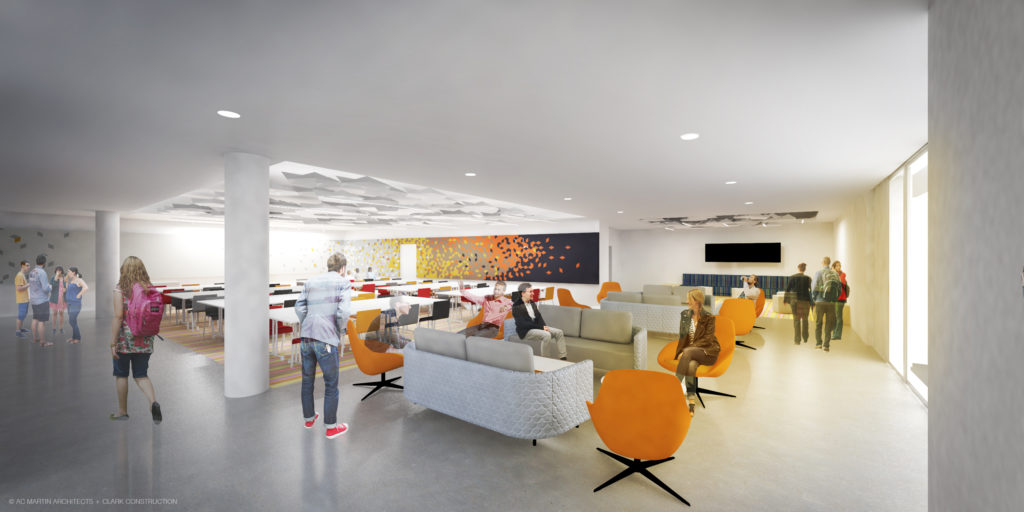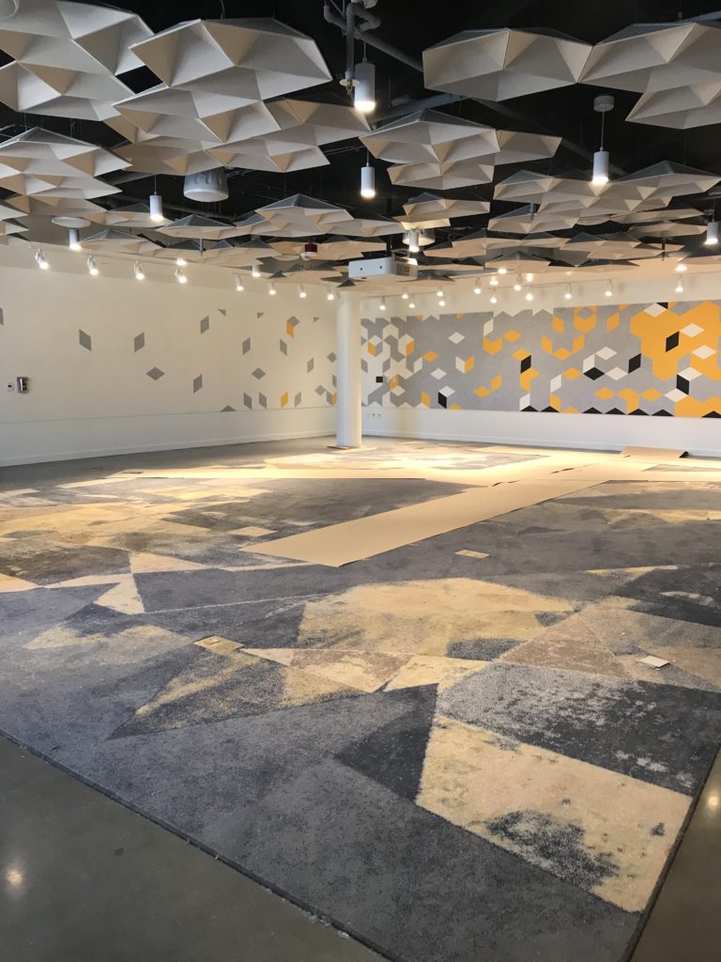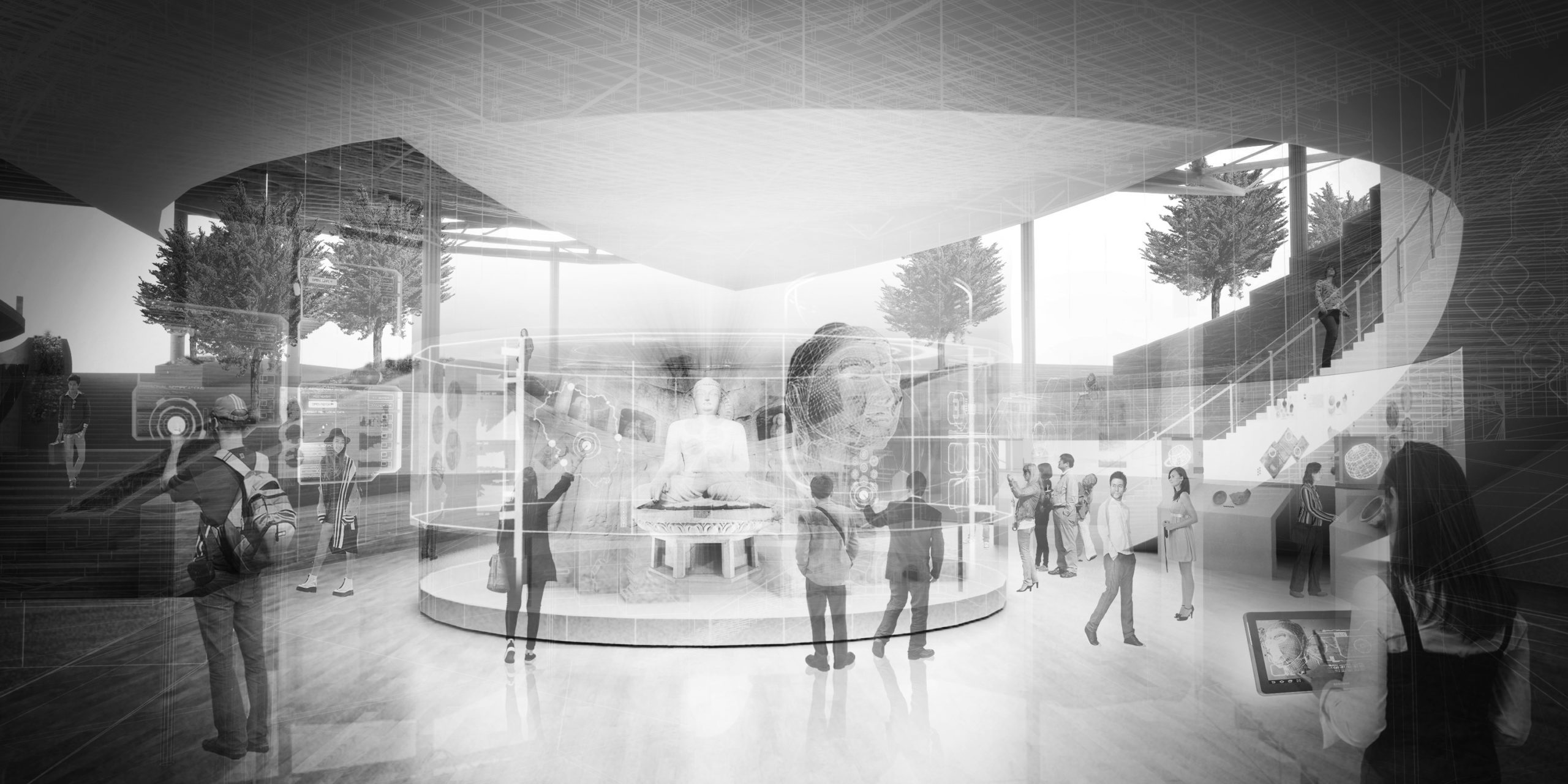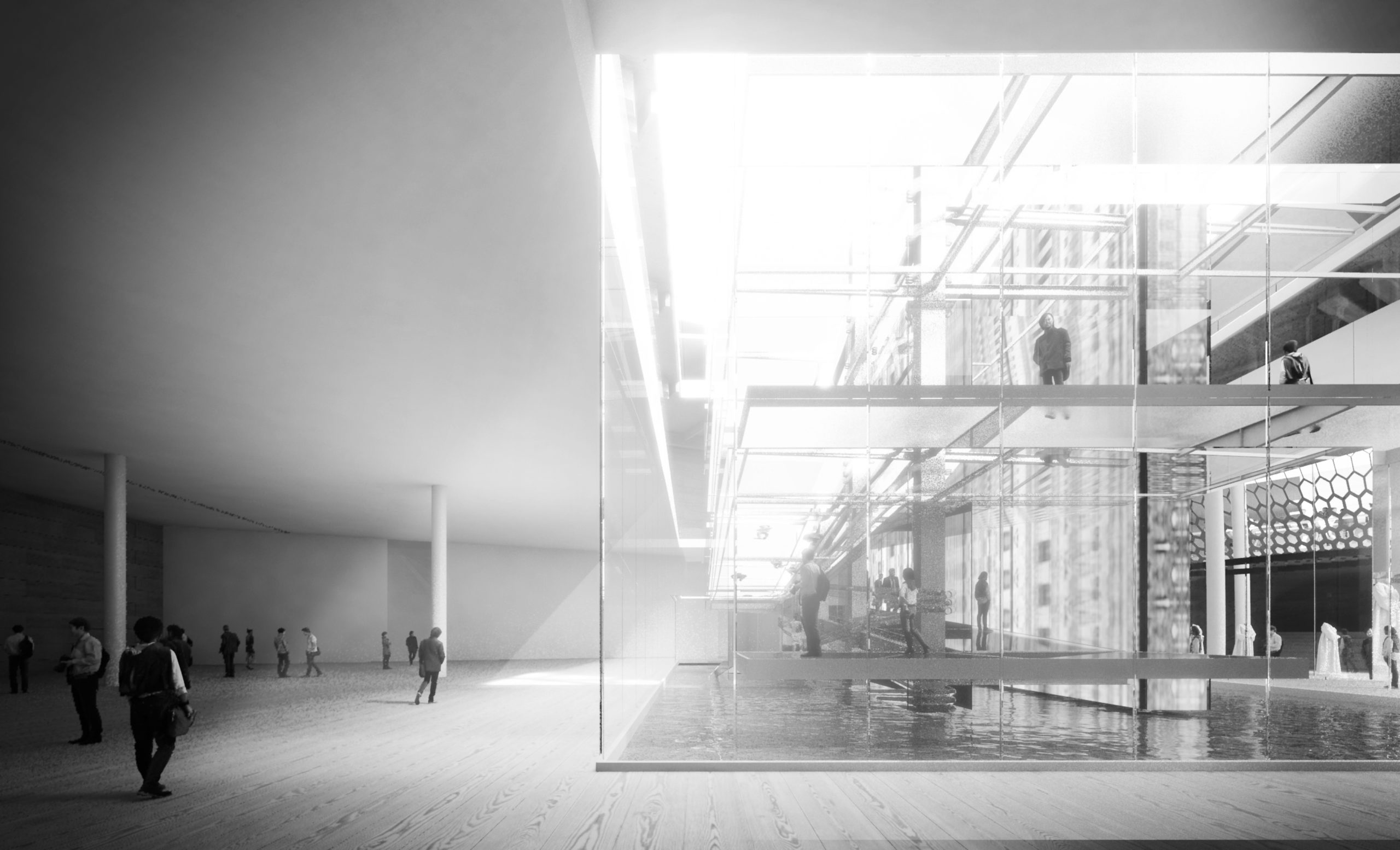AC MARTIN PARTNERS
SAN DIEGO STATE UNIVERSITY
SAN DIEGO, CA
2016-2019
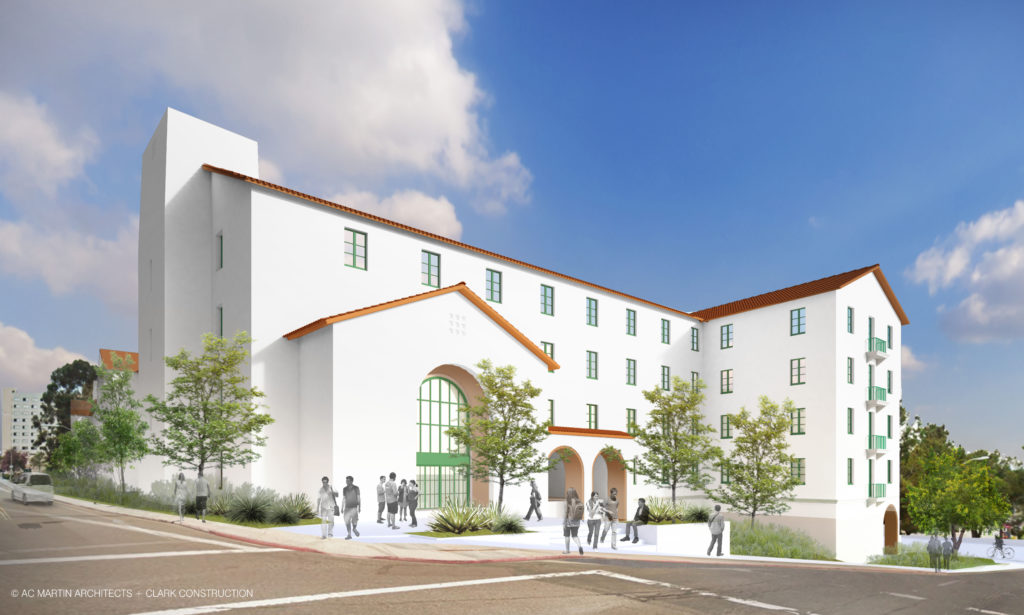
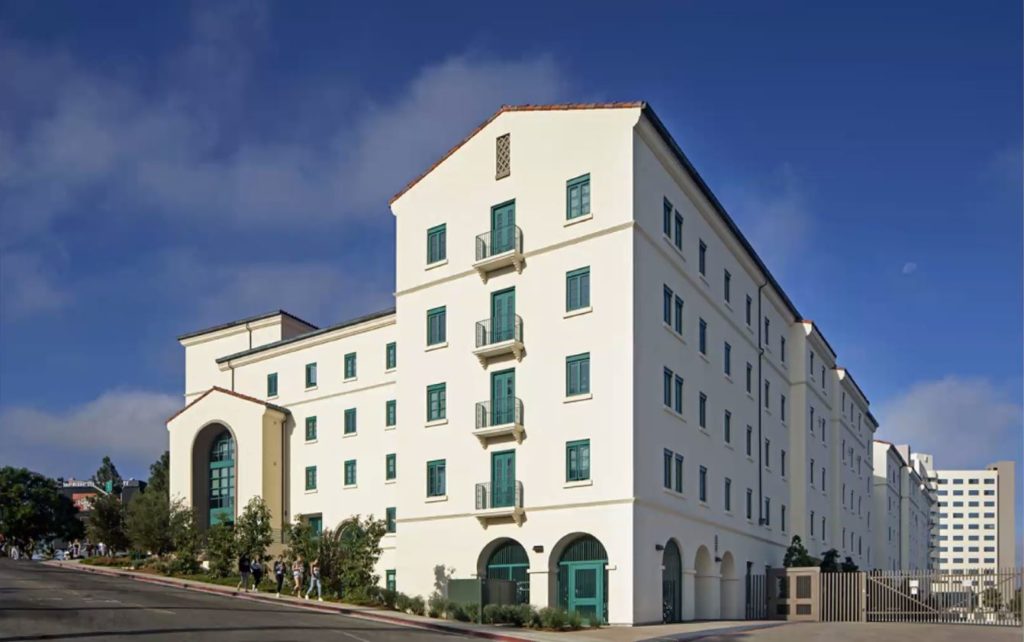
The Student Housing Complex at SDSU offered a peculiar design challenge, familiar to anyone who has experience working with university campuses – a specific exterior aesthetic that must be adhered to in order for the building to exist in harmony with the rest of the campus. Instead of being restricted by it, the design team saw an opportunity for contrast. We saw this exercise as a geode – a rock that is rough on the outside but crystaline and complex on the interior. The spanish mission style of the exterior is leveraged by a technical, modernist aesthetic of the indoor spaces – student lounges, lobbies, community kitchens…
In addition to contrast, close attention was being paid to color and pattern in the interior finishes. Each of the six floors hosts students of a specific year in the university – freshman to senior – as well as graduate students and research personnel on the very first floor. Because the floors are largely the same program-wise, each one was color coded to offer a feeling of identity to its inhabitants.
The project was finished in 2019 and will be occupied pending the official end of the COVID-19 pandemic.
